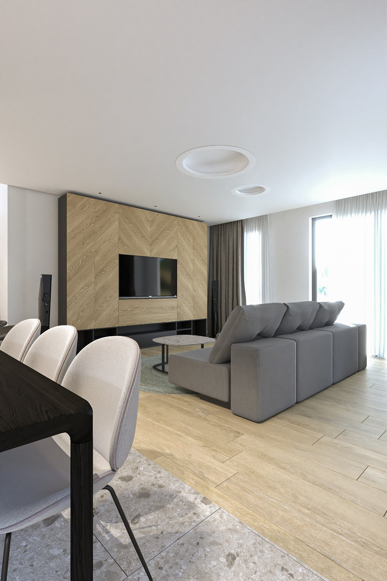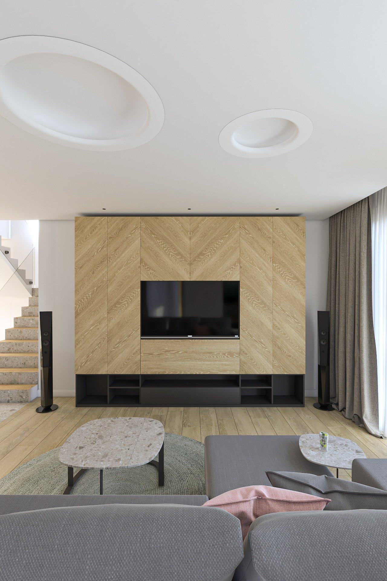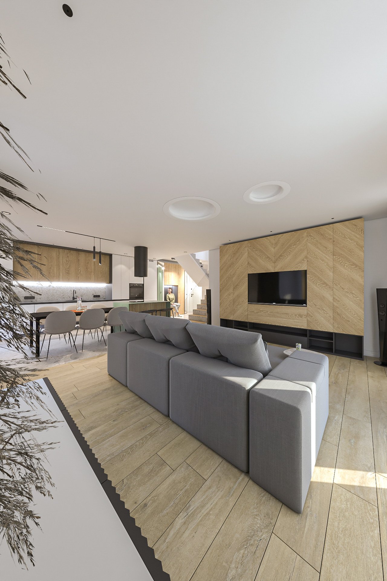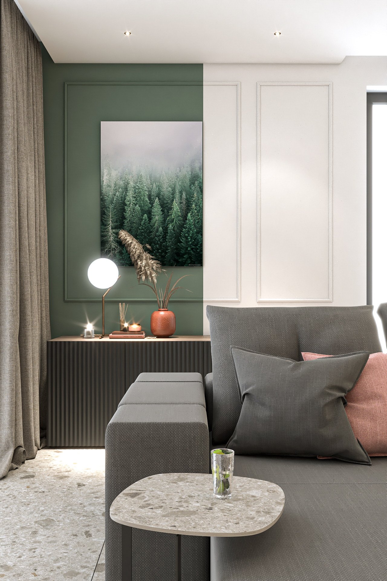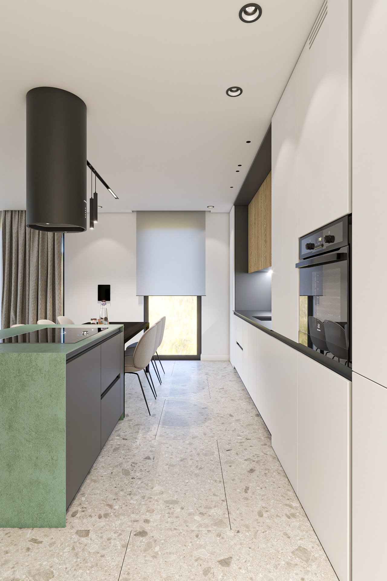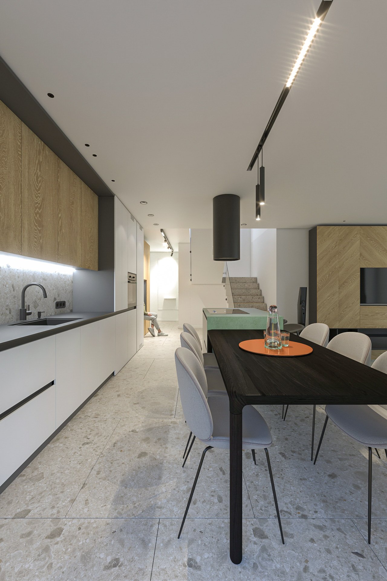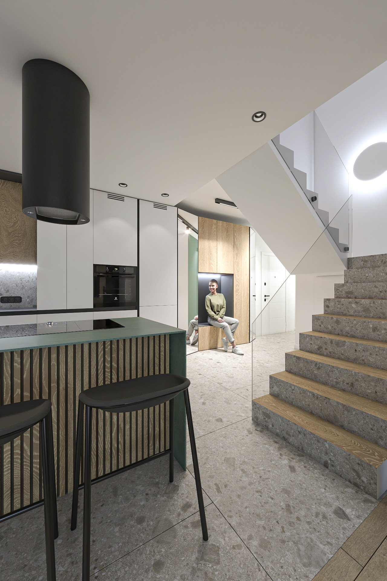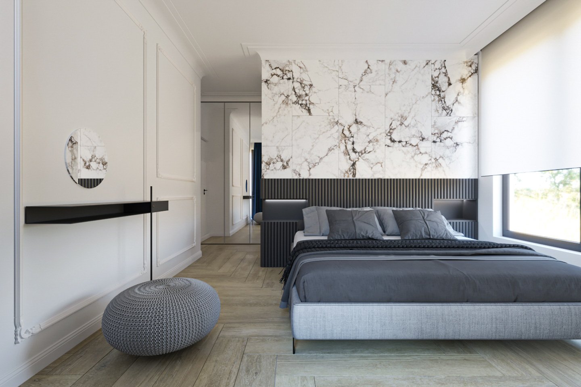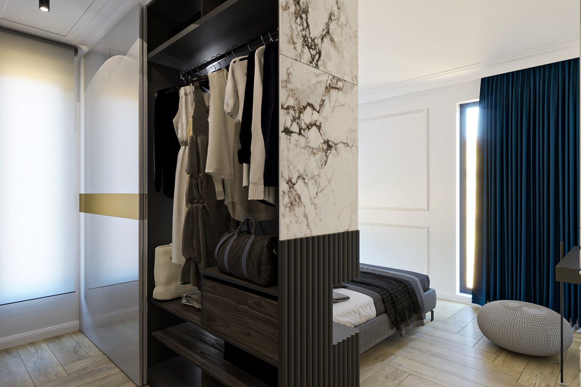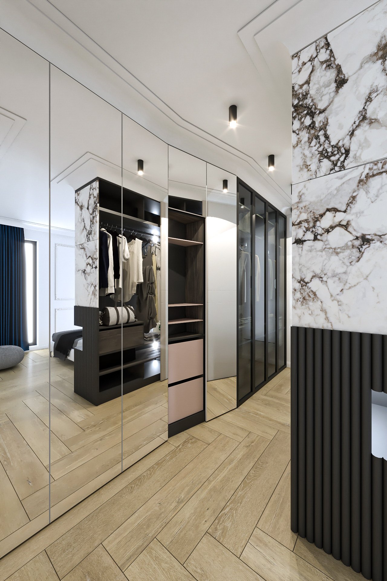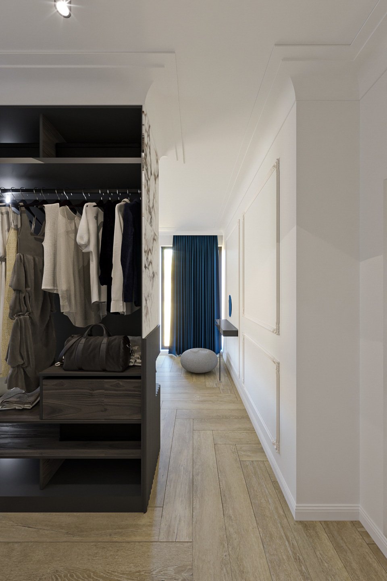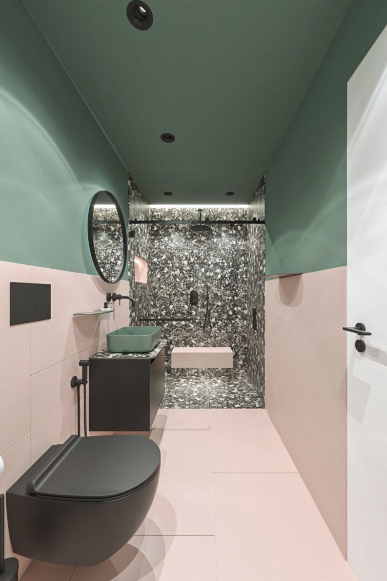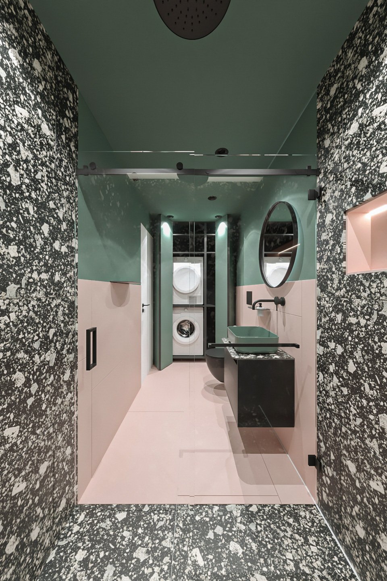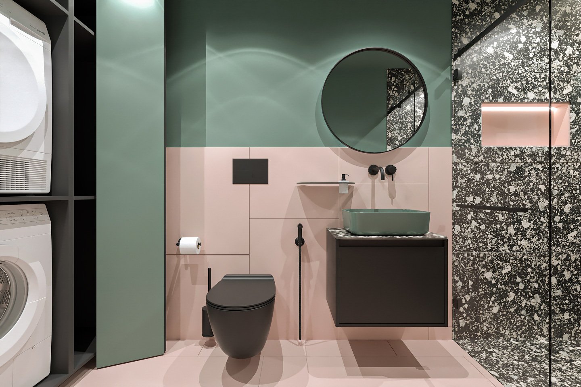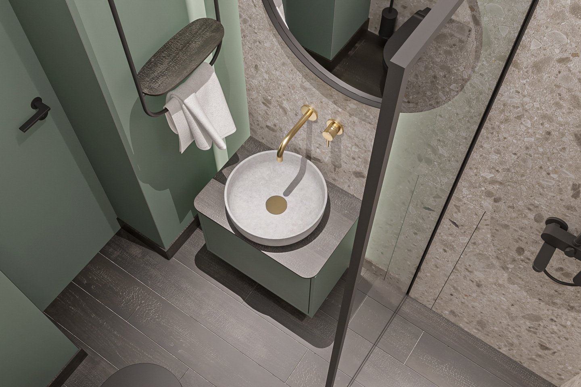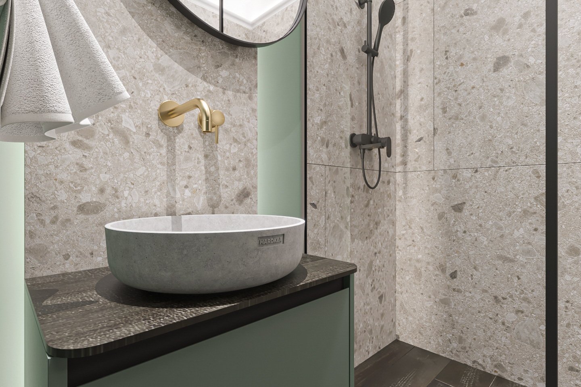MONTIS
Maisonette at the edge of metropolitan life
Phase: Execution • Project Year: 2021 • Style: Contemporary • Area: 120 sq.m • Client: Private • Visuals: VOOOD • Location: Vitosha mountain, Sofia, Bulgaria • Architecture: CASTSTUDIO •
Breath of fresh air
The multi-family residential building "Montis" is a breath of fresh air in the development of such a dynamic real estate market in Sofia.
Located in one of the most elite districts of the capital - Dragalevtsi, a step away from eco-trails, revealing the beauty of Vitosha Mountain, the building has all the prerequisites for creating the dream home. But that's not all.
Due to its unique location, the building is designed to allow its occupants to choose between the feeling of an individual house, with its own private yard and the comfort of living in an apartment, overlooking the green Vitosha or the dynamic city life.
Material board
connects outside with inside
In between
The building is designed with seven homes. Each of them has comfortable living spaces, two bedrooms, two parking spaces and a separate storage room from the apartment. The spatial solution is in accordance with the natural features of the place, as well as with the concept of creating a different type of lifestyle. The building is designed for those of you who are attracted by the thin line between the dynamic urban environment and the tranquility and coziness that the mountain brings.
At the very beginning of the design, 3 main options for planning solutions were proposed, where we tried to show as much as possible all the possibilities of the space, taking into account the design assignment. There were options for dividing the main LIVING AREA, it was possible to allocate a place island and 180 by 90 dinning table.
Technological & advanced content
Commissioned by a young couple - connoisseurs of minimalism and modern trends, we designed a minimalist apartment with an area of 120 square meters with technological and advanced content. The main task was to create a stylish open space with organically inscribed gadgets and technical innovations. An architecrure of the space almost immediately determined minimalistic style of the future interior. Wooden textures, chosen for the interior design soften constructive elements of the space. Developing the layout took plenty of time but as a result we got a harmonic space visually divided into private and common areas.
The living-kitchen interior design has an atmosphere of calmness and peace. This effect we created by using natural oak textures compare to silver bush-hamered stone. In the kitchen area we organized a convenient island for quick meals while for cozy family and friends dinners there is a dining table.
Furnitecture
Furniture That Transforms Space
Sleeping
An asymmetric composition links all the rooms interiors including a master bedroom block. A decorative wooden wall paneling creates a sophisticated shape in the space geometry while the same decorative paint on the walls and ceiling create a cozy box effect. The asymmetric theme is also supported by different types of lamps by the bed.
The bathrooms’ interior is also mane in a natural palette using powder and terrazzo textures on tiles.
Bathrooms
The private area consists of a master bedroom block including bathroom and wardrobe, teens’ room and bathroom.
Entering in
Whatever it is, the way you enter in the maisonette can make all the difference.
In the deeper proximity of the moment, the silence moves in and nature begins to dance.
In humility the glory moves over from critical existence into the consciousness of a new sense, things get a new meaning, consciousness, and space.
Beauty awakens the soul to creation and action.


