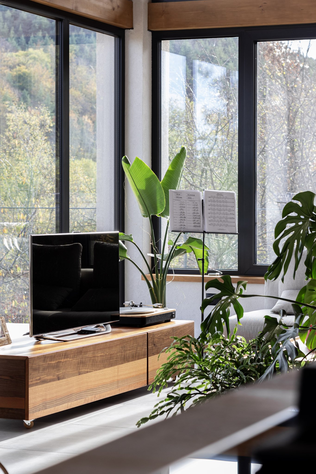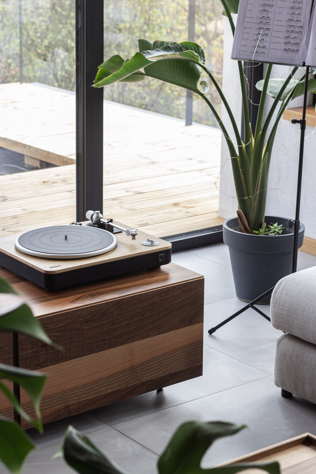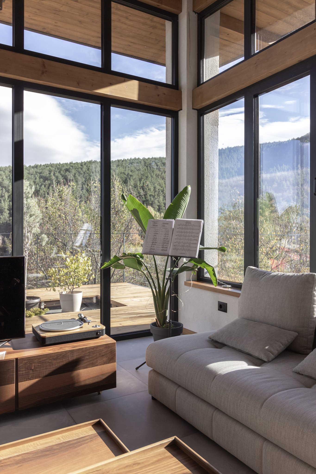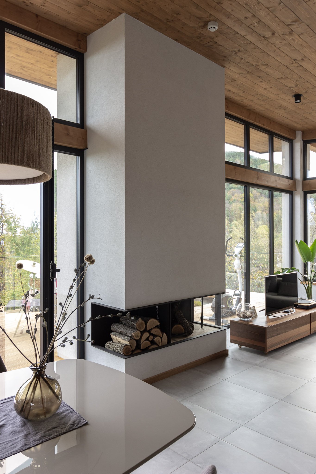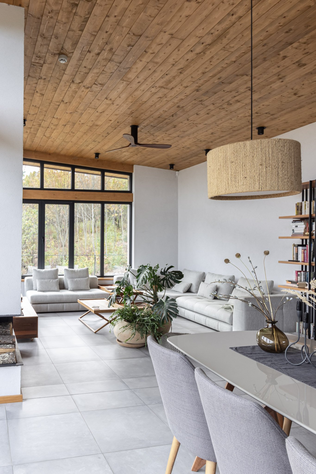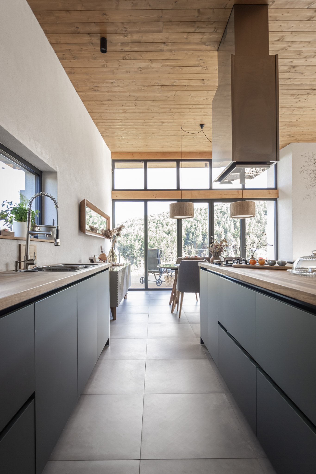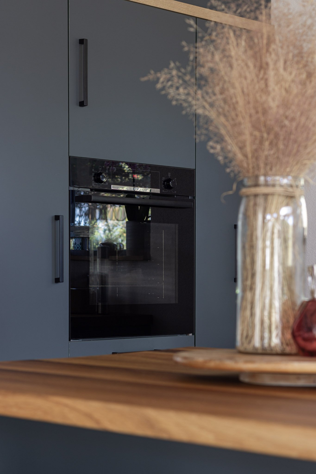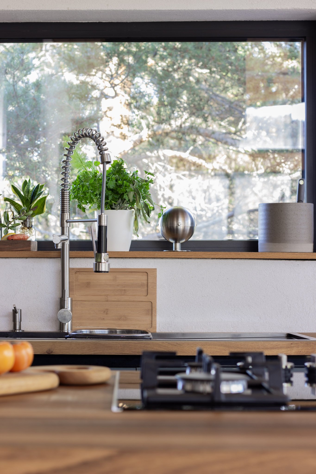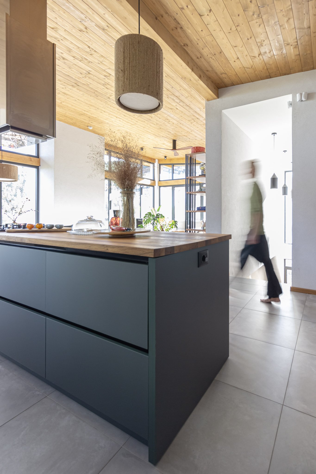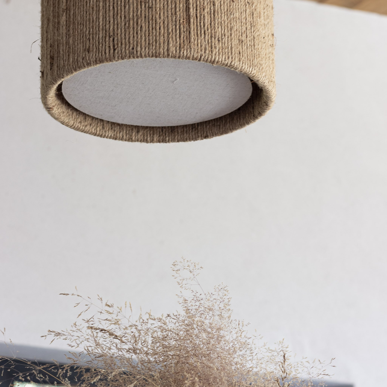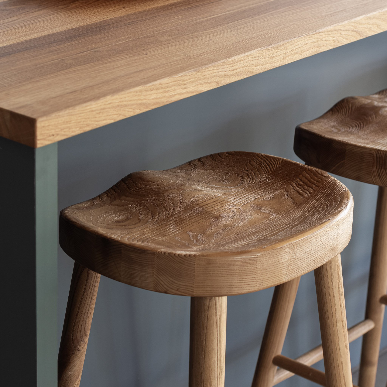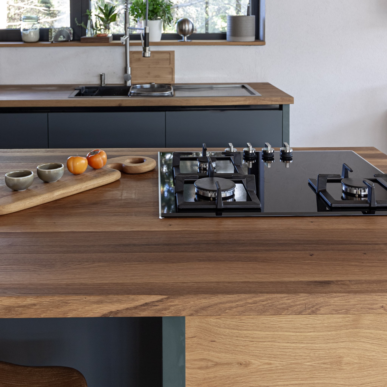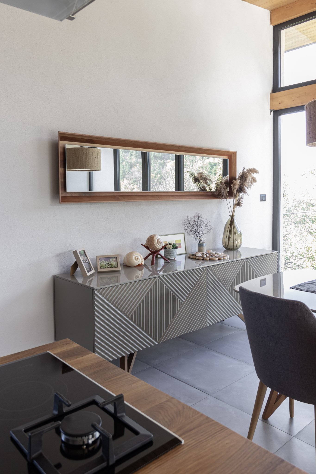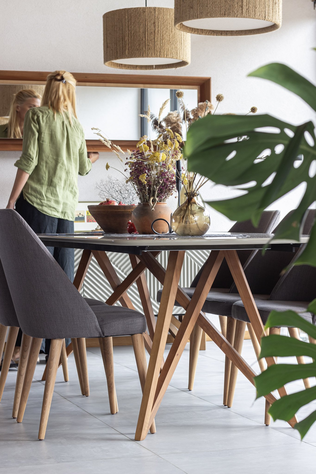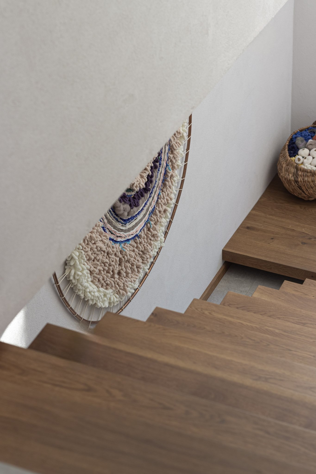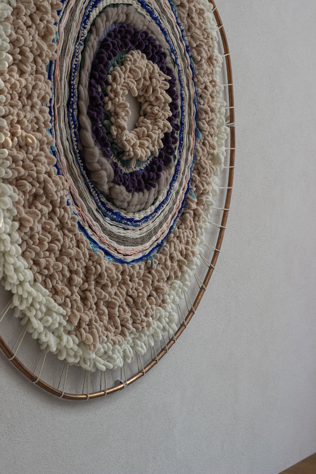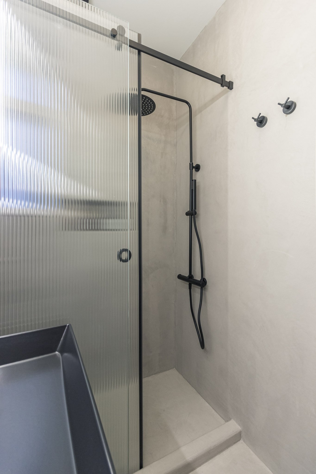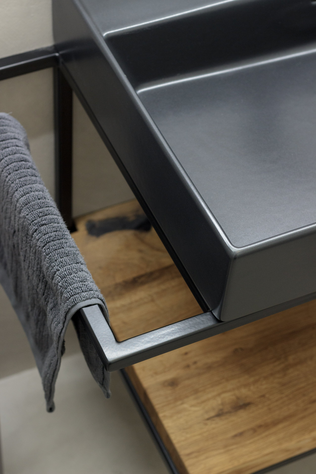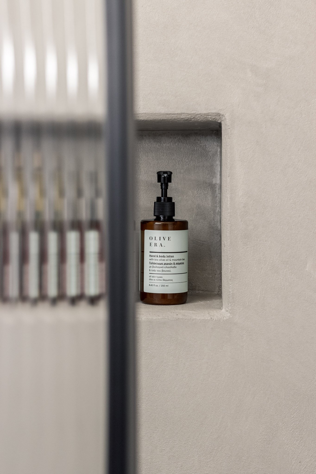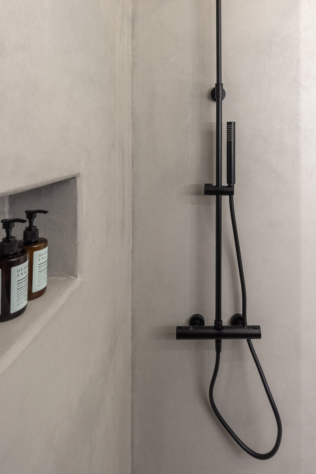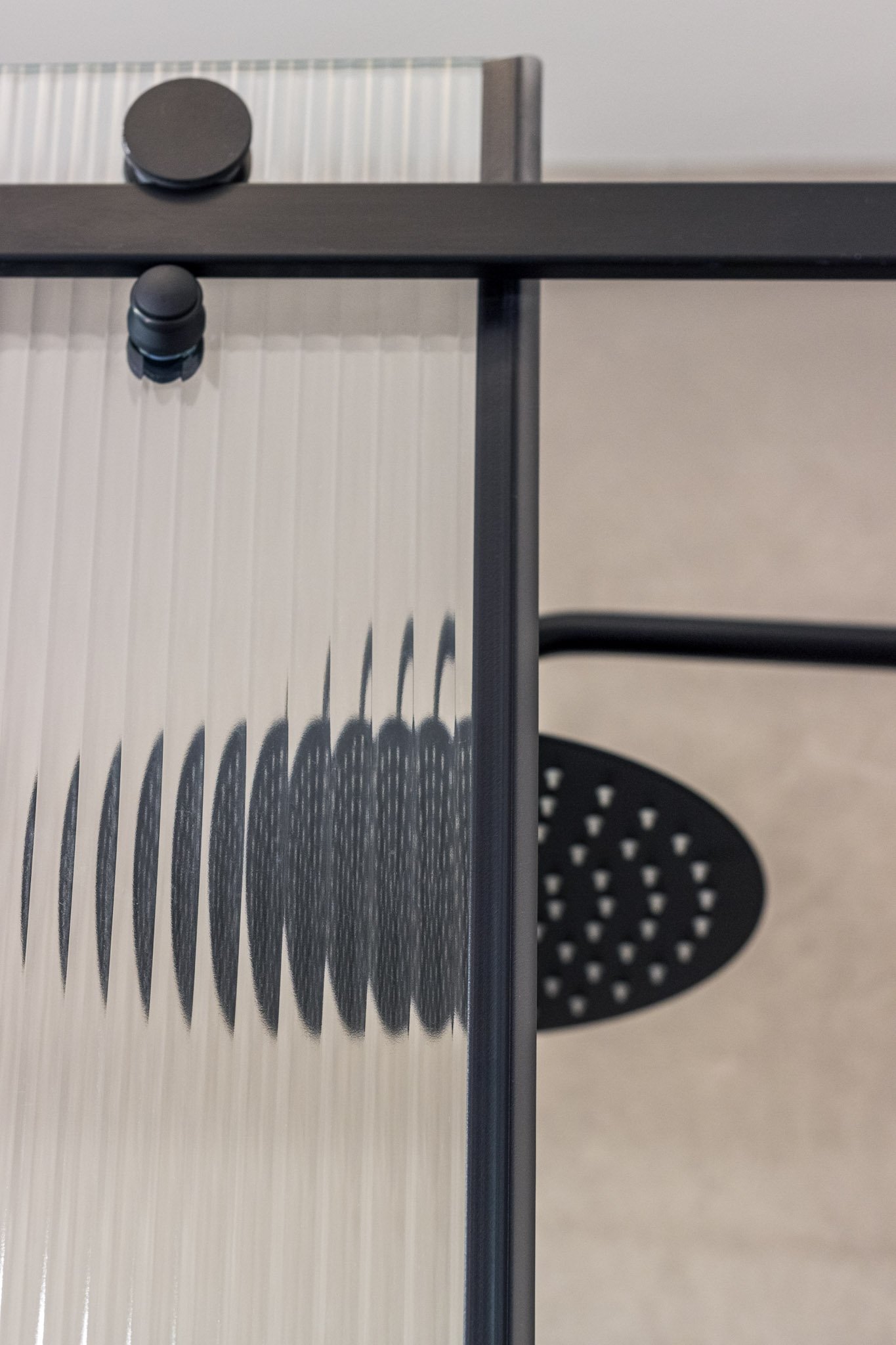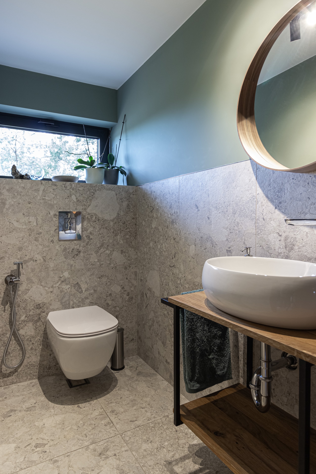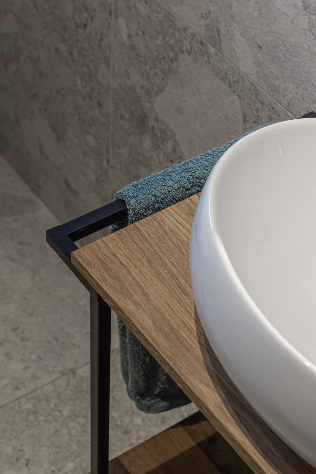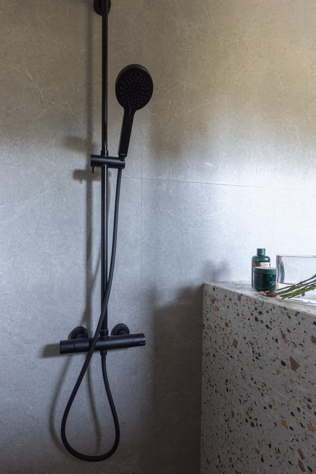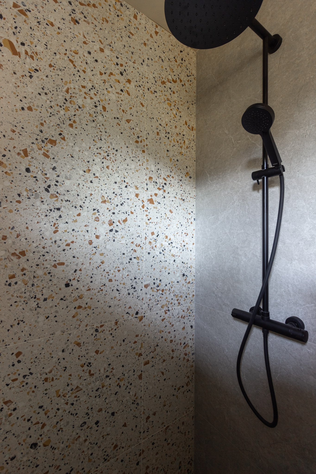BOVA HOUSE
Phase: Completed • Project Year: 2021 • Execution Year: 2023 • Style: Contemporary • Area: 280 sq.m • Client: Private • Photography: Volen Valentinov • Location: Vitosha mountain, Bell Park, Bulgaria
The essence of modern living.
This residence embodies a distinct sense of individuality, providing an exclusive atmosphere and microclimate tailored to its inhabitants. Nestled amidst breathtaking natural surroundings, yet conveniently situated a mere 20 minutes from downtown Sofia, this home offers the best of both worlds.
Boasting a welcoming and cozy interior, the house harmonizes seamlessly with its surroundings by incorporating predominant natural wood and stucco features throughout the floors, ceilings, and walls. Functionality takes center stage in the design, ensuring a comfortable and practical experience in every space, complemented by the efficient underfloor heating system.
Material blends
This combination of raw natural wood, white stucco, woven panels, and the addition of moss green elements creates a captivating interplay of textures and tones within the space, connecting outside with inside.
“We aim to craft a living space that embodies simplicity, openness, and a harmonious connection with nature. Your vision for an open plan design featuring natural wood, abundant vegetation, and ample natural light will be the cornerstone of our design approach.”
Design Approach
Open Plan Concept: We'll design an open layout that seamlessly connects different areas, promoting a sense of flow and openness within the space.
Natural Wood Integration: Incorporating natural wood elements into the design will form the foundational aesthetic, infusing warmth and authenticity.
Greenery & Vegetation: Introducing a strategic selection of indoor plants, integrating designated garden spaces, to bring the serenity of nature indoors.
Optimizing Natural Light: Architectural modifications and thoughtful placement of windows, skylights, or glass walls will maximize natural light penetration.
Accoustics
The raw natural wood introduces warmth and organic texture, bringing in a sense of natural authenticity. White stucco, on the other hand, contributes to a clean and modern aesthetic, offering a sleek and neutral backdrop that allows other elements to stand out.
The woven accoustic panels add a layer of intricacy and tactile interest, offering a unique visual dimension to the design. Their textural quality introduces depth and character to the overall look and feel of the space.
When combined thoughtfully, these elements don't just coexist; they synergize to create a harmonious and visually captivating environment, where each component contributes to an overall narrative of natural cohesion and modern elegance.
Through a holistic approach that intertwines a desire for simplicity, natural elements, and openness, we aim to craft a space that not only reflects a inhabitants vision but also nurtures a serene and inviting environment that resonates with their lifestyle and values.
Structural harmony
In the recreation areas, a distinctive zoning technique is employed to seamlessly blend walls and floors, reinforcing the unified concept of the space. A continuous microconcrete floor extends seamlessly onto the walls, creating a cohesive visual and tactile experience throughout. This design approach extends even into the master bedroom block, unifying the aesthetic of the entire area.
Within this design, a striking feature is the use of large sliding fluted glass doors, serving as a partition that separates the shower area. This architectural element not only provides functionality but also adds a touch of elegance and modernity to the space while maintaining the fluidity and openness of the overall design concept.
More than…meets the eye
The spatial layout or arrangement follows a geometric design principle, where the seamless merging of walls and floors emphasizes a unified geometry within the space. This approach creates a cohesive visual and structural harmony throughout, accentuating the overall geometric concept of the area.
Subtle, yet perceptible bond
The design seamlessly transitions from white marble tiles to a wooden ceiling, complemented by microconcrete walls merging with terrazzo accents. In the chamber bathroom, a gentle and versatile light palette sets the tone, extending seamlessly into the master bedroom. As you move through these spaces, the evident connection becomes apparent. Each new element effortlessly extends from the previous one, forming a subtle yet discernible bond that unites the premises visually. This visual continuity creates a captivating flow, harmonizing the diverse elements and establishing a cohesive narrative throughout the interconnected areas.

